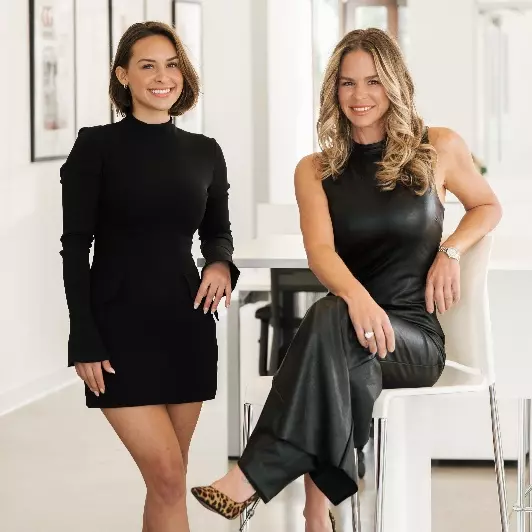
30 Rustin RDG Dahlonega, GA 30533
3 Beds
2.5 Baths
1,877 SqFt
UPDATED:
Key Details
Property Type Townhouse
Sub Type Townhouse
Listing Status Active
Purchase Type For Rent
Square Footage 1,877 sqft
Subdivision Mountain Park
MLS Listing ID 7683512
Style Craftsman,Townhouse
Bedrooms 3
Full Baths 2
Half Baths 1
HOA Y/N No
Year Built 2025
Available Date 2025-11-18
Lot Size 3,049 Sqft
Acres 0.07
Property Sub-Type Townhouse
Source First Multiple Listing Service
Property Description
Upstairs, the primary suite offers a soaking tub, separate shower, and double vanities. The hallway bathroom also includes double vanities, and the finishes throughout tie the entire home together with a clean, modern look.
A versatile loft gives you space for reading, relaxing, or a small office. You'll also find spacious secondary bedrooms and a large storage closet.
The location is ideal - just minutes from GA 400, close to award- winning North Georgia wineries, shopping, dining, horseback riding, hiking trails, and incredible mountain scenery!
The community offers great amenities including a pool, clubhouse, fitness center, and sidewalks that make it easy to stroll right to your new home at 30 Rustin Ridge.
Enter 145 Stoneybrook Dr into GPS for directions.
Location
State GA
County Lumpkin
Area Mountain Park
Lake Name None
Rooms
Bedroom Description Split Bedroom Plan
Other Rooms None
Basement None
Dining Room None
Kitchen Breakfast Bar, Cabinets White, Eat-in Kitchen, Pantry Walk-In, Solid Surface Counters, View to Family Room
Interior
Interior Features Double Vanity, High Ceilings 9 ft Main, High Speed Internet, Smart Home, Tray Ceiling(s), Walk-In Closet(s)
Heating Electric, Heat Pump, Zoned
Cooling Ceiling Fan(s), Central Air, Zoned
Flooring Carpet, Laminate, Vinyl
Fireplaces Number 1
Fireplaces Type Electric, Family Room
Equipment None
Window Features Double Pane Windows,Insulated Windows
Appliance Dishwasher, Double Oven, Dryer, Refrigerator, Washer
Laundry Laundry Closet, Upper Level
Exterior
Exterior Feature Rain Gutters
Parking Features Driveway, Garage, Kitchen Level, On Street
Garage Spaces 2.0
Fence None
Pool None
Community Features Clubhouse, Fitness Center, Homeowners Assoc, Meeting Room, Near Shopping, Pool, Sidewalks, Street Lights
Utilities Available Cable Available, Electricity Available, Phone Available, Underground Utilities
Waterfront Description None
View Y/N Yes
View Trees/Woods, Other
Roof Type Composition,Shingle
Street Surface Paved
Accessibility None
Handicap Access None
Porch Deck
Total Parking Spaces 2
Private Pool false
Building
Lot Description Back Yard, Front Yard, Landscaped, Level, Wooded
Story Two
Architectural Style Craftsman, Townhouse
Level or Stories Two
Structure Type Cement Siding
Schools
Elementary Schools Lumpkin - Other
Middle Schools Lumpkin County
High Schools Lumpkin County
Others
Senior Community no
Tax ID 080 306

GET MORE INFORMATION





