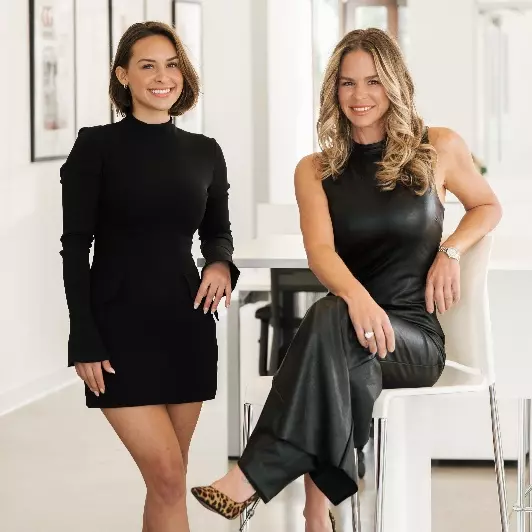
560 Windsor Pkwy Atlanta, GA 30342
3 Beds
2 Baths
1,637 SqFt
Open House
Sun Nov 16, 3:00pm - 5:00pm
UPDATED:
Key Details
Property Type Single Family Home
Sub Type Single Family Residence
Listing Status Active
Purchase Type For Sale
Square Footage 1,637 sqft
Price per Sqft $497
Subdivision Westfield Park
MLS Listing ID 7681570
Style Ranch,Traditional
Bedrooms 3
Full Baths 2
Construction Status Resale
HOA Y/N No
Year Built 1960
Annual Tax Amount $7,653
Tax Year 2025
Lot Size 0.459 Acres
Acres 0.4592
Property Sub-Type Single Family Residence
Source First Multiple Listing Service
Property Description
Step inside to discover light-filled interiors, a welcoming fireside dining area, and an open flow ideal for entertaining. The renovated kitchen features marble countertops, stainless steel appliances, and a spacious laundry room. The primary suite offers a relaxing retreat with an updated ensuite bath, while two additional bedrooms provide flexibility for guests or a home office.
Outside, enjoy the beautifully landscaped, flat walk-out fenced in backyard, a rare find in this area. The vaulted covered patio is perfect for dining al fresco, morning coffee, or gatherings overlooking the lush, private yard. This home offers so many features: a new roof, new hot water heater, new electrical service and panel, updated lighting throughout, and a whole-house generator. The major systems have already been thoughtfully updated for your peace of mind. You'll also love the large fenced backyard with patio, double garage with extra parking pad, newer appliances, and extra storage shed. Located in the heart of High Point in the Westfield Park neighborhool, this home offers the perfect blend of convenience and community. It's incredibly easy to get in and out, with quick access to major highways, top-rated schools, parks, dining, shopping, and everyday conveniences, plus easy connectivity to Buckhead, Chastain, and all that Sandy Springs has to offer.
Location
State GA
County Fulton
Area Westfield Park
Lake Name None
Rooms
Bedroom Description Master on Main
Other Rooms None
Basement Crawl Space
Main Level Bedrooms 3
Dining Room Open Concept
Kitchen Breakfast Bar, Cabinets White, Pantry, Stone Counters, View to Family Room
Interior
Interior Features Crown Molding, Entrance Foyer
Heating Central
Cooling Ceiling Fan(s), Central Air
Flooring Hardwood
Fireplaces Number 1
Fireplaces Type Family Room, Gas Starter
Equipment None
Window Features None
Appliance Dishwasher, Electric Cooktop, Electric Range, Gas Water Heater
Laundry In Kitchen, Laundry Room, Main Level
Exterior
Exterior Feature Lighting, Private Entrance, Private Yard, Rain Gutters
Parking Features Garage, Garage Door Opener, Garage Faces Front, Kitchen Level, Level Driveway
Garage Spaces 2.0
Fence Back Yard
Pool None
Community Features None
Utilities Available Cable Available, Electricity Available, Natural Gas Available, Phone Available, Sewer Available, Water Available
Waterfront Description None
View Y/N Yes
View Neighborhood
Roof Type Composition
Street Surface Asphalt
Accessibility None
Handicap Access None
Porch Covered, Rear Porch
Private Pool false
Building
Lot Description Back Yard, Cleared, Landscaped, Level
Story One
Foundation Brick/Mortar
Sewer Public Sewer
Water Public
Architectural Style Ranch, Traditional
Level or Stories One
Structure Type Brick 4 Sides
Construction Status Resale
Schools
Elementary Schools High Point
Middle Schools Ridgeview Charter
High Schools Riverwood International Charter
Others
Senior Community no
Restrictions false
Tax ID 17 006600040191

GET MORE INFORMATION





