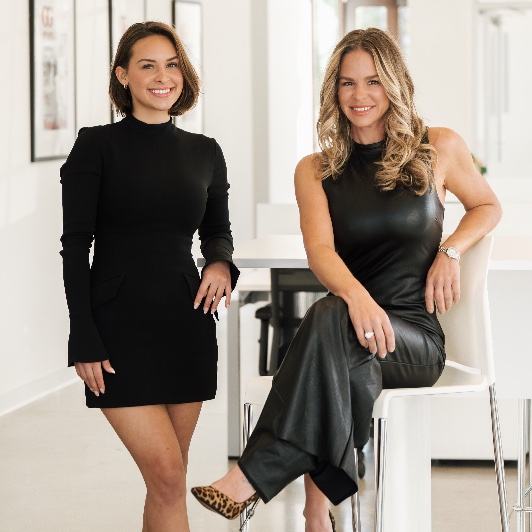
531 Pearl ST Cumming, GA 30040
3 Beds
3 Baths
2,221 SqFt
UPDATED:
Key Details
Property Type Single Family Home
Sub Type Single Family Residence
Listing Status Active
Purchase Type For Sale
Square Footage 2,221 sqft
Price per Sqft $320
Subdivision Promenade At Sawnee Village
MLS Listing ID 7543168
Style Farmhouse
Bedrooms 3
Full Baths 3
Construction Status New Construction
HOA Fees $200/mo
HOA Y/N Yes
Year Built 2025
Tax Year 2025
Lot Size 7,361 Sqft
Acres 0.169
Property Sub-Type Single Family Residence
Source First Multiple Listing Service
Property Description
Experience the epitome of entertainment and enjoyment in the luxurious second-story media room with an additional bed and bathroom. Perfect for movie nights or watching the big game. Whether you're enjoying quiet mornings or hosting guests, this home will facilitate your needs. You will love the outside entertaining area with covered patio and fenced in courtyard. This home has it all and is ready for you to move into September - October 2025. Discover the epitome of active adult living in this vibrant 55+ community.
Call to schedule your appointment!! We are waiting for you!!! [The Jordan]
Location
State GA
County Forsyth
Area Promenade At Sawnee Village
Lake Name None
Rooms
Bedroom Description Master on Main,Split Bedroom Plan
Other Rooms None
Basement None
Main Level Bedrooms 2
Dining Room Open Concept
Kitchen Cabinets Other, Eat-in Kitchen, Kitchen Island, Pantry Walk-In, Solid Surface Counters, View to Family Room
Interior
Interior Features Crown Molding, Disappearing Attic Stairs, Double Vanity, High Ceilings 10 ft Upper, Walk-In Closet(s), Other
Heating Central, Forced Air, Zoned
Cooling Ceiling Fan(s), Central Air, Zoned
Flooring Carpet, Ceramic Tile, Hardwood
Fireplaces Number 1
Fireplaces Type Decorative, Family Room, Gas Log, Gas Starter
Equipment None
Window Features Double Pane Windows
Appliance Dishwasher, Gas Cooktop, Gas Oven, Microwave, Range Hood, Tankless Water Heater
Laundry Electric Dryer Hookup, Laundry Room, Main Level
Exterior
Exterior Feature Courtyard, Private Yard, Rain Gutters
Parking Features Driveway, Garage Faces Side
Fence Back Yard, Fenced
Pool None
Community Features Catering Kitchen, Clubhouse, Dog Park, Gated, Homeowners Assoc, Near Shopping, Near Trails/Greenway, Park, Pickleball, Pool, Sidewalks, Street Lights
Utilities Available Cable Available, Electricity Available, Natural Gas Available, Sewer Available, Underground Utilities, Water Available
Waterfront Description None
View Y/N Yes
View Trees/Woods
Roof Type Composition
Street Surface Asphalt
Accessibility None
Handicap Access None
Porch Covered, Patio
Private Pool false
Building
Lot Description Back Yard, Landscaped, Level, Sprinklers In Rear
Story One and One Half
Foundation Slab
Sewer Public Sewer
Water Public
Architectural Style Farmhouse
Level or Stories One and One Half
Structure Type Cement Siding,HardiPlank Type,Spray Foam Insulation
Construction Status New Construction
Schools
Elementary Schools Cumming
Middle Schools Otwell
High Schools Forsyth Central
Others
HOA Fee Include Maintenance Grounds,Reserve Fund,Swim
Senior Community yes
Restrictions true
Tax ID C24 063
Acceptable Financing Cash, Conventional, FHA, VA Loan
Listing Terms Cash, Conventional, FHA, VA Loan
Virtual Tour https://my.matterport.com/show/?m=GZoWWcFzKnW

GET MORE INFORMATION





